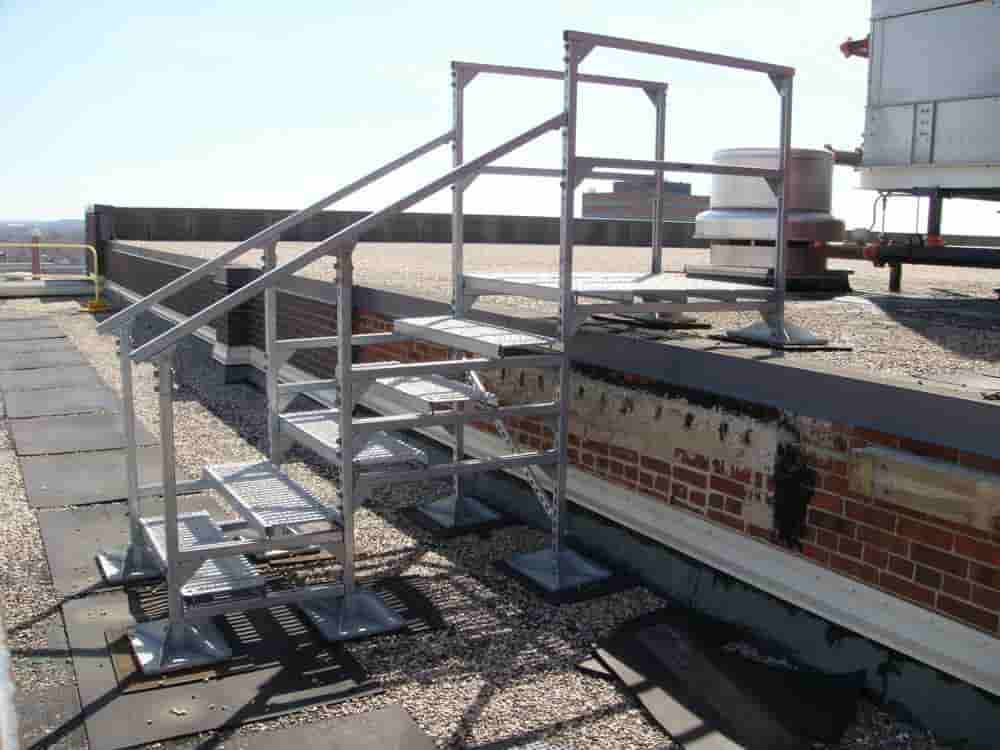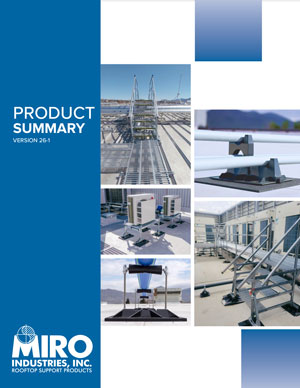Rooftops are among the most hazardous environments within a facility. They often contain HVAC units, ductwork, piping, conduits, and electrical systems, all of which create obstacles for maintenance crews. Without engineered access solutions, workers are forced to navigate uneven surfaces, slippery membranes, and unprotected roof edges. Properly designed rooftop access stairs provide a safe and efficient means of movement, reducing risks while maintaining the integrity of the roof system.
These systems are not simply convenience features. They are engineered safety structures that protect workers, preserve building assets, and help facilities comply with regulatory requirements.
Why Rooftop Safety Is a Technical Priority
Rooftops are not designed as primary workspaces, yet maintenance tasks require frequent access. OSHA identifies fall hazards as one of the leading causes of workplace injuries, and rooftops fall squarely within this category. Common hazards include:
- Slips and falls caused by rain, snow, or condensation.
- Unsafe climbing on pipes, ducts, or equipment when no designated access exists.
- Damage to roofing membranes from foot traffic on unprotected surfaces.
Integrating a roof stair system into rooftop design mitigates these hazards by creating a controlled access pathway that meets both safety and performance standards.
How Rooftop Access Stairs Enhance Safety
Slip Resistance and Fall Prevention
Engineered stair systems incorporate non-slip surfaces, uniform riser heights, and OSHA-compliant handrails. This ensures a stable footing and controlled movement even under adverse weather conditions. Rooftop access stairs are fabricated with materials such as galvanized steel that maintain durability and grip over long service lifespans.
Designated Travel Paths
Systems such as roof crossover stairs provide structured pathways across ductwork, conduit runs, or piping networks. By defining where workers can and cannot step, these systems reduce the probability of missteps and limit wear on vulnerable roofing materials.
Elimination of Improvised Access
In the absence of stairs and platforms, workers often resort to ladders, buckets, or direct climbing, all of which introduce uncontrolled risk. Purpose-built stair assemblies, including metal step platforms, eliminate the need for improvised access methods.
Structural Protection
Beyond protecting workers, these systems protect the building envelope. Walking directly on roofing membranes can puncture or compress insulation, leading to leaks or reduced thermal performance. Installing access platforms distributes loads properly and minimizes long-term damage to the roof assembly.
Technical Role of Crossover Stairs
Mechanical and electrical layouts on rooftops frequently require technicians to cross complex obstacles. A worker faced with a conduit or pipe chase must either climb over or walk around the obstruction, both of which are unsafe.
Roof crossover stairs are engineered to span these obstacles with calculated load-bearing capacity, non-slip surfaces, and guardrail systems. Rooftop crossover stairs take into account rooftop-specific requirements such as non-penetrating bases that preserve the waterproofing layer.
By incorporating these engineered systems, facilities can achieve safer access without compromising the performance of critical rooftop infrastructure.
Selecting the Right Access System
Rooftop configurations vary, which means no single solution applies universally. The correct system depends on the technical requirements of the site:
- Roof stair: Suitable for vertical access from lower levels or between roof elevations.
- Rooftop crossover stair: Required when piping, ductwork, or other obstacles interrupt worker pathways.
- Steel platforms and stairs: Heavy-duty assemblies designed for frequent use, high live loads, or industrial environments with significant foot traffic.
Load capacity, material selection, corrosion resistance, and modular adaptability are all critical design factors in choosing the correct stair or platform system.
Compliance and Liability Reduction
Rooftop safety systems are not optional in many cases. OSHA, IBC, and other regulatory standards outline requirements for stair design, tread dimensions, handrails, and load-bearing capacity.
By installing engineered rooftop access stairs, facility managers can:
- Ensure compliance with applicable codes and standards.
- Reduce liability associated with fall hazards.
- Demonstrate a proactive approach to worker protection.
- Avoid costly citations and penalties related to non-compliance.
A properly designed stair system represents a relatively small investment compared to the potential costs of a single fall incident or roof repair caused by improper access.
Building Long-Term Safety Practices
Safety infrastructure is most effective when it is integrated into a broader workplace culture. Installing roof access systems signals to employees and contractors that safety is a priority. This reduces the likelihood of shortcut behaviors, reinforces compliance with safe work practices, and enhances overall job site efficiency.
When supported by training and regular inspections, rooftop access systems extend equipment longevity, improve worker morale, and reduce downtime.
Conclusion
Rooftops present unique safety challenges, but these challenges can be mitigated with properly engineered solutions. These stairs and platforms transform hazardous rooftop conditions into safe and compliant work environments.
These systems are not simply functional components. They are critical safety assets that protect personnel, safeguard building integrity, and ensure compliance with relevant regulations. By approaching rooftop safety with a technical mindset, facility managers and engineers can create a safe, efficient, and sustainable access strategy that benefits both workers and the organization as a whole.
—————————————————————————
The team at MIRO is ready to assist. Request a Quote to get project pricing, or schedule a Free Rooftop Design Consultation and let our experts guide you in selecting the right support system for your needs.


