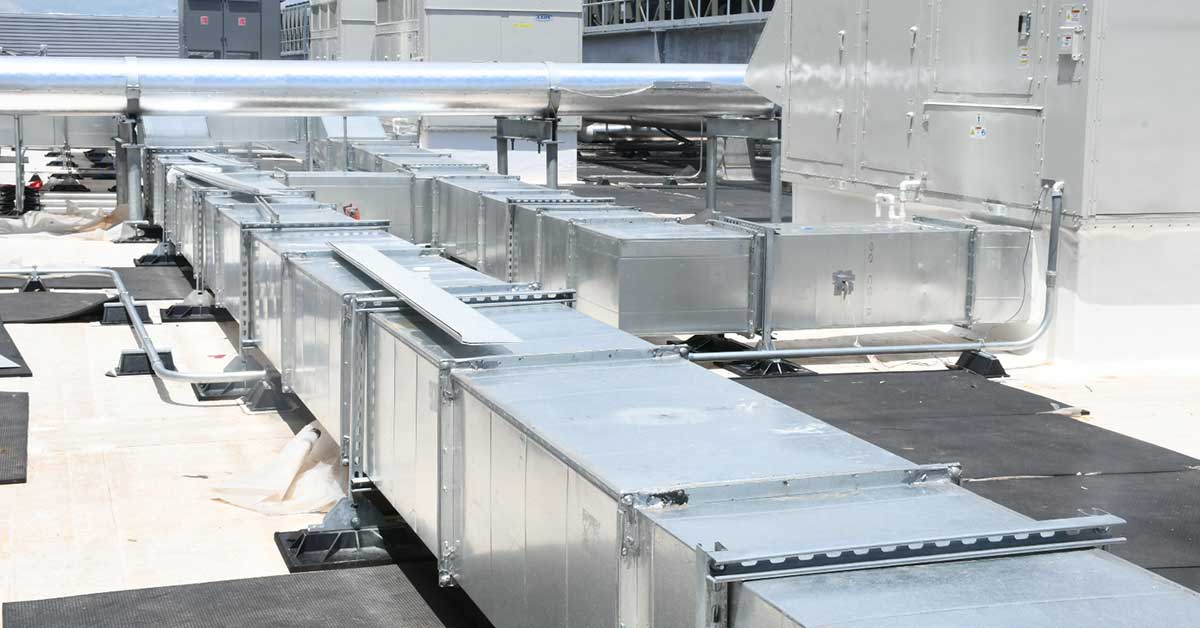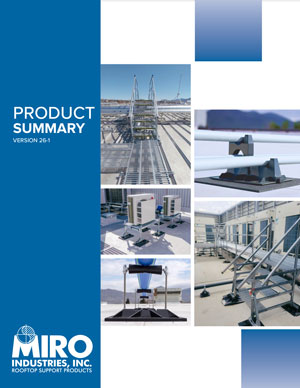When it comes to HVAC system design and installation, roof supports for ductwork are often overlooked. But they play a critical role in performance, safety, and longevity. Whether you’re working on a commercial rooftop system or managing a retrofit project, understanding the different types of rooftop duct supports, how they’re engineered, and what solutions are available can make all the difference in your project’s success.
In this guide, we’ll walk through the fundamentals of rooftop duct support systems, cover essential roof duct support details, and highlight innovative that are changing the game in modern installations.
Why Roof Supports for Ductwork Matter
Ductwork doesn’t stay in place on its own. On rooftops, especially flat commercial ones, ducts need to be elevated, secured, and isolated from the roof membrane. This prevents damage caused by vibration, thermal expansion, water pooling, or building movement. Without properly designed ductwork roof supports, you could be facing:
- Compromised roof integrity and leaks
- Sagging or misaligned ductwork
- Energy loss from gaps or poor airflow
- Voided roofing warranties
- Costly maintenance or early system failure
Rooftop duct supports are not just accessories. They are essential structural components.
What Are Rooftop Duct Supports?
Rooftop duct supports are structural systems that elevate and secure HVAC ductwork above a roof’s surface. These supports come in various sizes, materials, and configurations depending on the duct size, building type, local climate, and load requirements.
The primary purposes of rooftop duct supports include:
- Distributing the weight of the duct evenly across the roof
- Lifting ducts to prevent contact with water or roofing materials
- Anchoring ducts against wind, seismic forces, or mechanical movement
- Creating access space for maintenance and inspections
Most systems feature a base, a riser or post, and a cradle or strap that holds the duct in place.
Common Types of Roof Supports for Ductwork
Selecting the right type of support depends on your roof type, environmental exposure, and project goals. Below are the most common types of roof-mounted duct supports used in construction today.
Non-Penetrating Supports
These sit directly on the roof membrane and rely on the weight of the duct or added ballast for stability. Non-penetrating supports are popular because they preserve the roof’s waterproofing system and are easy to install without altering the membrane.
Best for: Flat roofs with TPO, PVC, or EPDM membranes
Penetrating or Mechanical Supports
These supports are fastened directly into the structural deck of the roof using anchors and flashing. Although more invasive, they provide superior wind and seismic resistance and are often required by building codes in high-risk zones.
Best for: Regions with high wind or seismic activity, or when mandated by local code.
Adjustable Duct and Pipe Stands
Adjustable supports allow for height changes and can adapt to sloped roofs or uneven surfaces. These are useful when precise elevation is required or when the ductwork must maintain a consistent slope for drainage.
Best for: Sloped roofs or custom elevation requirements.
Custom Fabricated Supports
Some projects require fabricated assemblies to support unique duct layouts or heavy mechanical systems. These are typically made of hot-dip galvanized steel or aluminum and may include seismic restraints or vibration isolators.
Best for: High-load or architecturally unique installations.
Understanding Roof Duct Support Detail
Roof duct support detail refers to the specific configuration, material, and attachment method used to support ductwork. These details are typically shown in mechanical and architectural drawings and are critical for permitting, inspection, and warranty compliance.
A good support detail includes:
- Base type, such as a rubber block, steel plate, or support frame
- Attachment method, either adhesive, ballast, or mechanical
- Vertical height of the duct above the roof membrane
- Securement method, like straps, saddles, or brackets
- Load rating and material specifications
- Allowance for thermal movement and drainage flow
Best Practices for Rooftop Duct Support Systems
Designing rooftop duct support systems requires a careful balance of engineering, code compliance, and long-term durability. Here are best practices to follow.
Coordinate with the Roofing Manufacturer
Each roofing system has unique requirements. Always confirm material compatibility, load limits, and installation procedures with the roof system provider. This avoids damage and maintains warranty coverage.
Consider Static and Dynamic Loads
Account for the weight of the duct, snow accumulation, wind uplift, and thermal expansion. Structural engineers often calculate worst-case scenarios to ensure long-term performance.
Space Supports Properly
Ductwork typically requires supports every 8 to 10 feet, depending on the material and diameter. For flexible ducts or heavier systems, spacing may need to be closer.
Prevent Membrane Damage
Use bases made from materials that will not damage or degrade the roof membrane. Rubber pads, molded plastic bases, or built-in vibration isolators help preserve roof integrity.
Allow for Access and Drainage
Support layouts should not block roof drains or restrict technician access. Proper clearance improves serviceability and prevents ponding water under duct lines.
Roof-Mounted Duct Supports vs Interior Support Systems
While interior duct systems often use hangers from structural steel or concrete slabs, roof-mounted duct supports face additional challenges. These include:
- Exposure to sunlight, rain, wind, snow, and temperature changes
- Weight distribution over flexible roof surfaces
- Potential for roof leaks if the membrane is penetrated
- Requirement to resist uplift and shifting during storms or seismic events
- Maintaining drainage flow on flat roofs
Compliance with Codes and Standards
Most jurisdictions require duct supports to meet national and local codes. This includes:
- International Building Code (IBC)
- International Mechanical Code (IMC)
- ASHRAE design standards
- Local amendments for wind or seismic conditions
- Roofing system manufacturer specifications
In areas like California, the Office of Statewide Health Planning and Development (OSHPD) may also require pre-approved support systems for hospitals and critical facilities.
Choosing the Right Ductwork Roof Supports
To select the right supports for your application, consider the following:
- Total load (static and dynamic)
- Duct size and configuration
- Roof membrane type and slope
- Environmental exposure and geographic location
- Building codes and wind/seismic requirements
- Long-term maintenance and accessibility
When in doubt, work with an engineer or manufacturer to design a system tailored to your project.
Conclusion: Invest in the Right Rooftop Duct Support System
Rooftop duct supports are essential for protecting both your HVAC system and your roof. A well-designed support system will prevent damage, meet code requirements, preserve warranties, and make your system easier to service and maintain.
From non-penetrating solutions like MIRO duct supports to custom steel assemblies, there is a solution for every application. Prioritize quality and engineering over short-term savings. The right decision today will prevent expensive problems tomorrow.
—————————————————————————————————
The friendly folks at MIRO are here to help. Request a Quote if you’re ready to get pricing for your project or Request a Free Rooftop Design Consultation to have our experts help you choose the perfect support system for your application.


