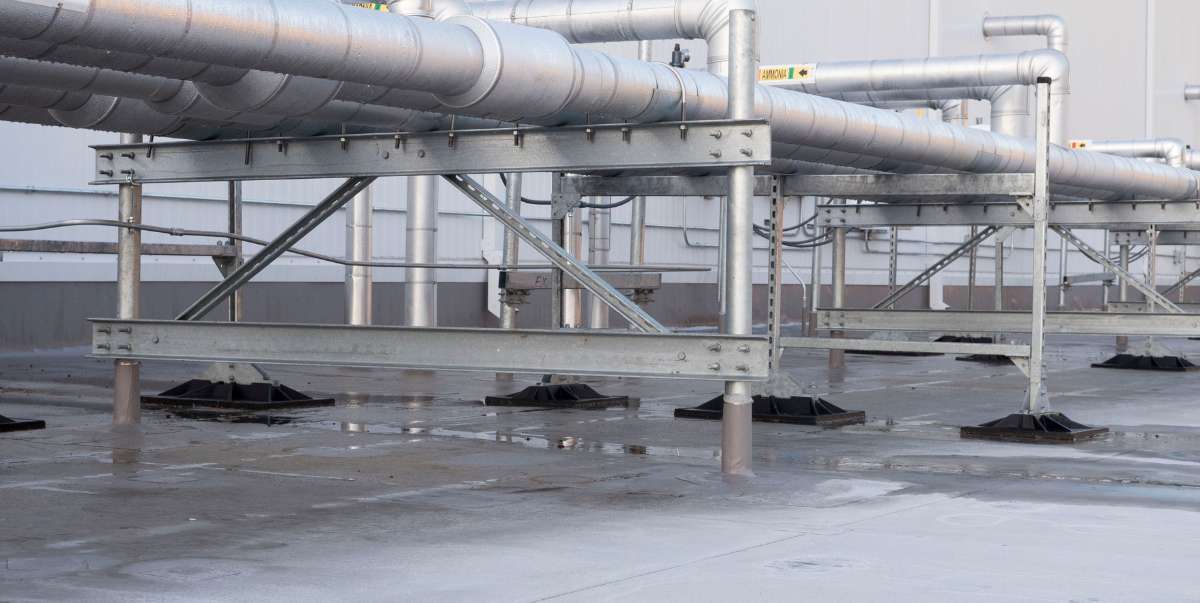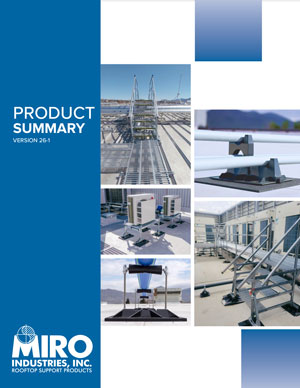Introduction
When do rooftop supports need to be engineered? This is somewhat a trick question. The question should be, “WHY do rooftop supports need to be engineered?”. Technically, all rooftop components and equipment need to be carried and braced by engineered rooftop supports that meet the local building code requirements. To understand why they must be engineered, it would be good to know some background on why we need rooftop supports and why codes and standards were made specifically for rooftop equipment. It is also important to understand why rooftop supports typically never get engineered or even follow the building code requirements while the rest of the building and the building’s design follow the remainder of the codes requirements aside from rooftop supports.
The need for rooftop support standards:
Rooftop pipe supports evolved over time alongside the growth of building systems. In the early 19th century, roofs had minimal mechanical systems, and piping was supported by simple frameworks made of wood, stone, or basic metals. During the Industrial Revolution, the rise of metal piping systems led to more attention supporting these pipes, but the early supports were rudimentary and often damaging to the roofs. After World War II, with increased use of HVAC and other systems, there was a need for more standardized, flexible supports, incorporating adjustable and modular components. The use of galvanized steel, aluminum, and corrosion-resistant materials began to grow, though basic materials like wood were still the most common.
By the late 20th century, the focus shifted to energy-efficient and sustainable designs, with rooftop systems becoming more complex, including mechanical systems, electrical conduits, solar panels and HVAC units. This led to the development of standardized codes like the International Building Code and ASCE 7 to ensure structural integrity under various environmental conditions. Now in the 21st century, modern supports are made from high-performance and durable materials like galvanized steel, stainless steel, and composites, offering greater durability, lighter weight, and resistance to corrosion. These systems are often partially prefabricated, allowing for easy customization and faster installation. Even though these systems can withstand corrosion, code requirements are still needed to meet the elemental loads.
Introduction to the International Building Code:
Rooftop supports have evolved over time to meet the increasing demand for robust, efficient, and safe systems that support plumbing equipment, mechanical equipment, electrical equipment, and workers on rooftops. As the need for rooftop supports has progressed over the years, so have specific rooftop requirements to meet safety standards to limit risk to human life and maintain the building integrity that goes beyond simply having rooftop supports. These specific requirements for rooftop supports come from The International Building Code (IBC).
The IBC is the governing code that establishes safety standards that apply to all occupancies and buildings, even one and two-family dwellings that do not fall under The International Residential Code (IRC) as detached family dwellings are part of the IBC. These occupancies and buildings under the IBC also include industrial, commercial, medical, and educational structures. Each city/county/state can and will have their own adopted codes that will typically be an adopted version of the IBC, or many times will be the IBC itself. The IBC also has other required reference model codes that are specific to each scope and industry that are to be used with the IBC. These codes include The International Mechanical Code (IMC), International Plumbing Code (IPC), International Fuel and Gas Code (IFGC), and National Electrical Code (NFPA 70) to name a few.
The IBC and its family of codes all state requirements for rooftop supports to meet dead loads (weight of the equipment) and live loads (people walking on rooftop walkways) and specific “elemental” loads. These elemental loads include wind, seismic (earthquake), snow, and tornado loads as provided in ASCE 7 (The American Society of Civil Engineers Minimum Design Loads for Buildings and other Structures). These elemental loads need to be evaluated by an engineer and stamped for EVERY building in the United States. Does this happen for every rooftop? Is every building with rooftop supports evaluated by an engineer to meet these loads? Unfortunately, no. Why isn’t this being done and why is it getting overlooked, disregarded, or even forgotten even though it is stated in the codes?
Many rooftop supports aren’t engineered for a number of reasons:
- Cost: Custom-engineered supports can cost more than simple, free-standing supports, and it may be easier to choose cheaper, free-floating (sleeper) options instead.
- Simplicity: Many rooftops don’t have complex needs, so simple, off-the-shelf supports might be seen as “good enough”.
- Lack of Regulations and Enforcement: In most areas, rooftop supports aren’t strictly regulated, leading to less focus on the need for engineering and code requirements.
- Roof Types: Roofs come in many shapes and sizes, so pre-made supports work well for most situations without needing custom designs or attaching to the building.
- Easy Installation: Quick and simple supports are easier to install, and engineering might seem unnecessary. Most engineered supports also require attachment which adds complexity and may even be rejected altogether if penetrations are mentioned.
- Load Awareness: Older buildings weren’t designed for extra rooftop equipment, so engineered supports are only considered when there are heavy loads or special needs.
But, the MAIN reason most rooftop supports aren’t engineered is not about saving money, using simple solutions, or not wanting to follow the codes;
- The main reason is due to a lack of understanding that rooftop support codes exist or what the code specifically requires.
Most building design and construction follows a simple process, usually under Design-Build or Hard Bid. Design-Build combines design and construction under one contract and the drawings and specs are made to meet the codes with one overall team. Hard Bid separates design and construction, with the construction contract awarded to the lowest bidder based on a finished design who will then receive the drawings and specifications that need to be followed. Even retrofit projects require detailed specifications and drawings to show what needs to be built.
If a contractor, or trade partner (sub), receives a set of drawings and specifications that do not include specific code requirements, then they may not be aware that those code requirements exist. What about the design professionals that make the specifications and drawings? Do mechanical, plumbing, and electrical engineers know all the wind, seismic, snow load requirements in the IBC or ASCE 7? ASCE 7, remember, is made for Civil and Structural engineers and most MEP engineers are not using ASCE 7 to analyze buildings for wind, seismic, etc. If an MEP contractor, or prime, is given a set of drawings with free-floating supports that do not show any requirements for engineering, then why would they question the engineers and architects who made the specs and drawings who are pulling all other design aspect requirements directly from the codes?
Many structural engineers know and understand that there is a need for rooftop supports to be engineered, but many structural engineers are not involved in the design of the MEP components and equipment that is going to be placed on the roof. The structural engineers may not know of any planned equipment being placed on the roof and thus may not ever think of showing these requirements in their specs and drawing or communicate to the MEP engineers or architect that an engineering analysis is needed outside the structural calculations for the building.
The contractors may never have heard of rooftop support codes that require engineering because they have never been involved on a project where someone showed the requirement. MEP engineers and architects may never have heard of these requirements either since their line of work and schooling doesn’t cover engineered rooftop supports. Structural and civil engineers most likely think that the other professionals on the project are taking care of it and are showing the requirements in spec sections and drawings outside the structural sets. I have also spoken with contractors and MEP engineers who thought that engineered supports were only required on special projects or in certain jurisdictions because they had only seen or heard about them while working on the rare projects when engineered rooftop supports came up.
Summary and Conclusion
All rooftop supports need to be engineered to meet the local building code requirements. It is up to the engineers and architects to show the requirements in the drawings and specifications, as well as the contractors to follow them and even call out the code requirements if they do not see them in the RFP documentation. Rooftop supports need to meet all applicable wind, seismic, snow, and tornado loads per the IBC and ASCE 7. If the rooftop supports on any given project are not engineered, then the building is not completely code compliant.
If you need help determining what is required for your project that has rooftop components, you need the specific code references, or you would like specifications and drawings that detail the need for engineering, then contact us at MIRO Industries and we would be happy to help you.


