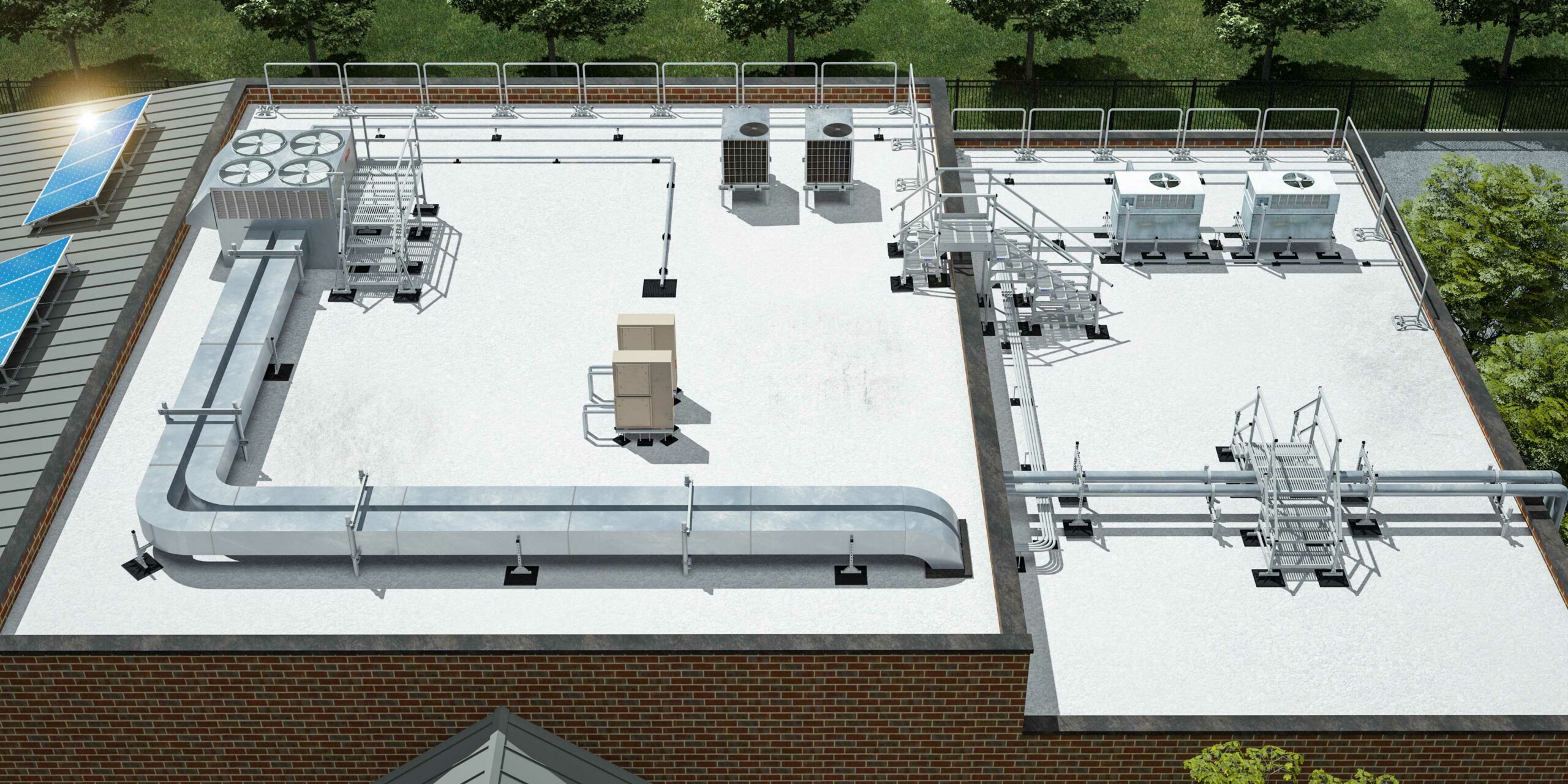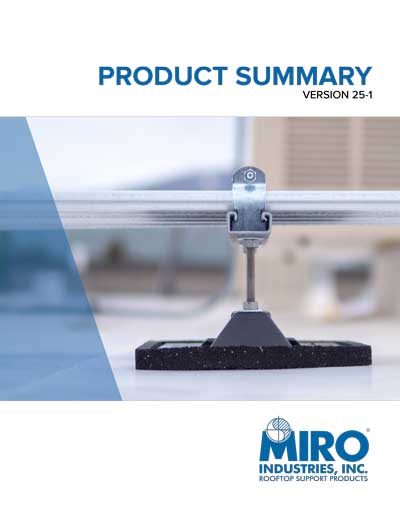
Duct Supports
Non-penetrating. Easy installation.
Wind & Seismic Duct Supports
Professionally engineered by MIRO
Service Platforms
Convenient access to rooftop equipment
Roller Supports
A dozen ready to ship options
LD Mechanical Support
For small rooftop units
Wind & Seismic Mechanical Supports
Miami Dade NOA approved
Stairs
Elevation changes solutions
HD Mechanical Supports
For large rooftop units
Crossovers
Egress over obstacles
Strut Supports
For conduit lines and cable trays
Custom Pipe Supports
Various hanger options for any application
Pillow Block Supports
Simple solution for small pipes

